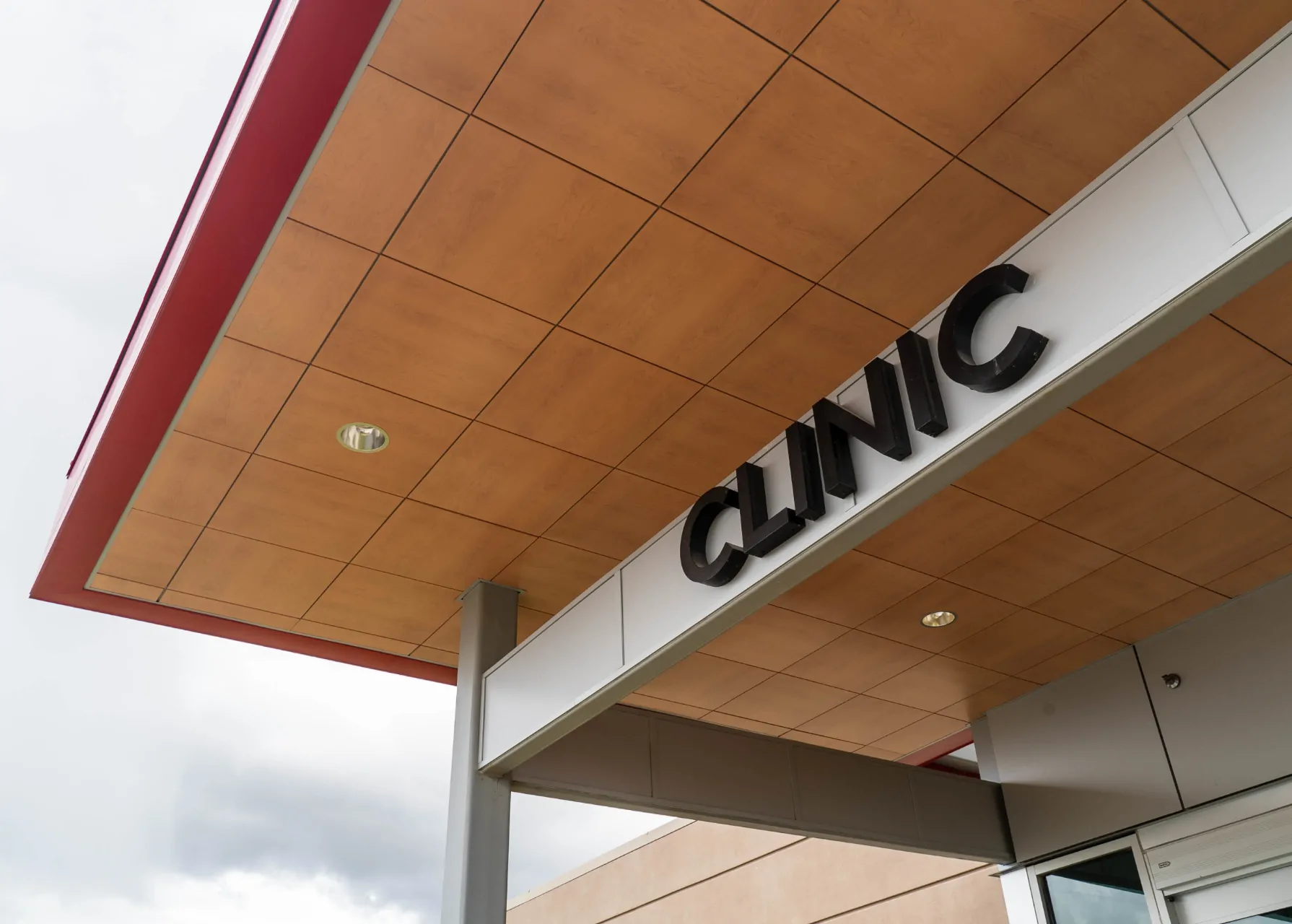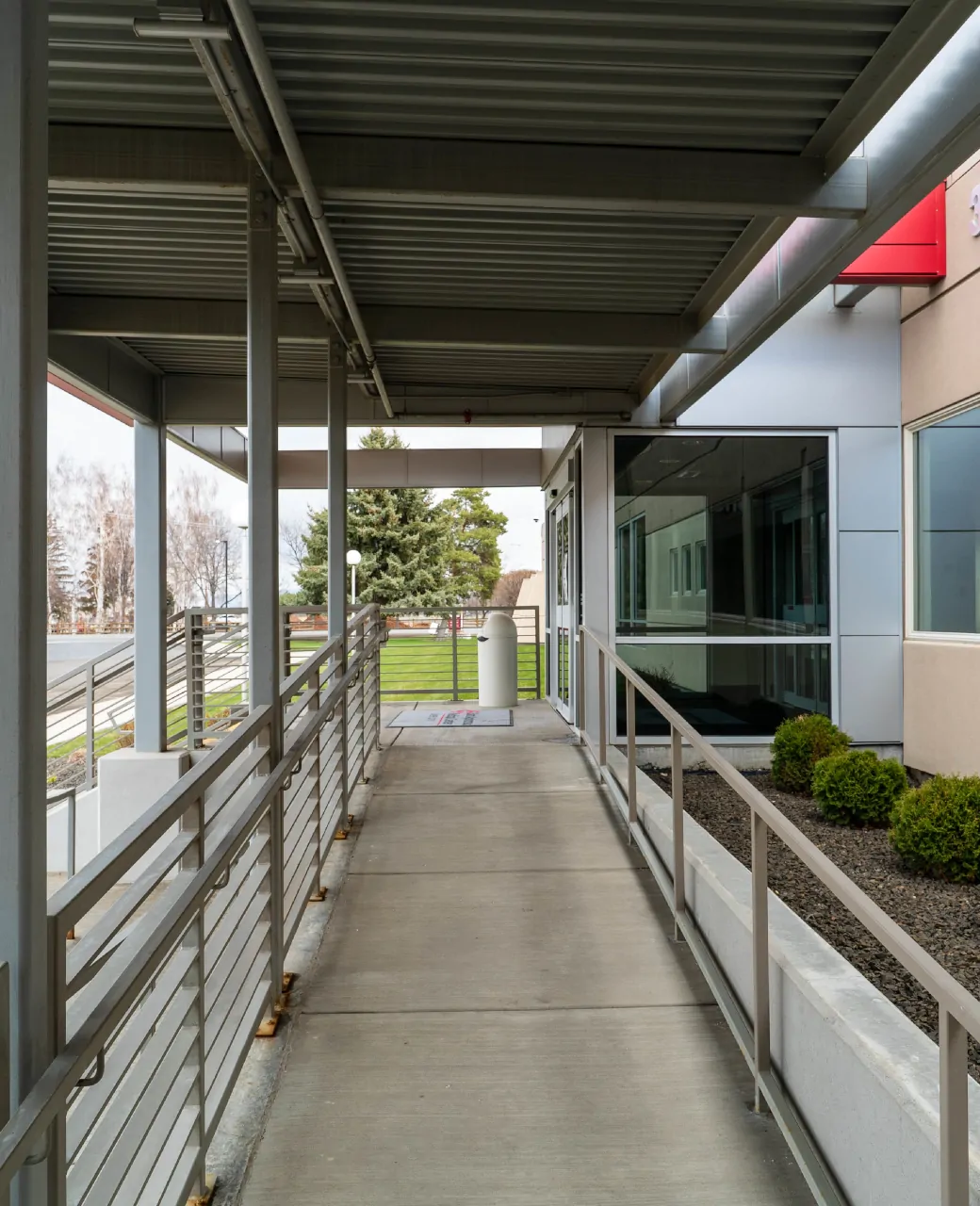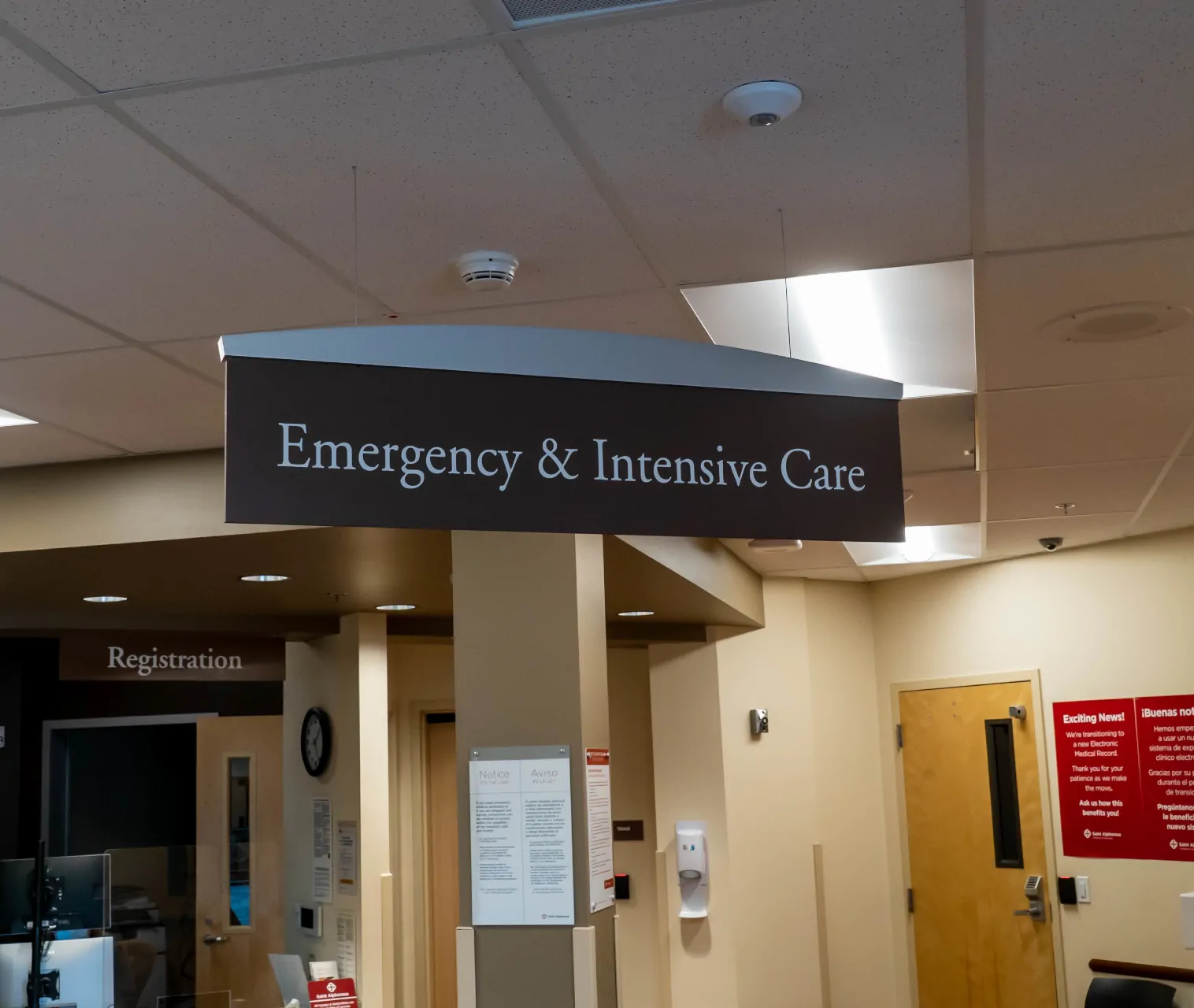Surgery on a Building
Saint Alphonsus Hospital Construction Project
Completed: September 2019
Location: Baker City, OR
Size: Multiple Facilities
Type of Project: Bid
Skills Needed
Hospital Construction
Sequential Project Phasing
Constructability
Problem Solving
Tenant Improvements
The Challenge
The Challenge: Improve a Local Hospital’s Functionality and Compliance
When it comes to hospital construction projects, you can’t just slap up a sign that reads, “Under Construction, Come Back Later.” Hospital construction and renovations are a delicate process where offices and clinic space need to stay open while the work is being done.
In our construction and renovation work with St. Alphonsus hospital in Baker City, Sid Johnson & Co. completed many small projects to keep the hospital running smoothly and in accordance with current hospital building standards. This included select demolition and remodeling at two areas in separate hospital wings – one being the ER and the other being the physical therapy clinic. Both remodel areas include upgrades to mechanical, electrical, plumbing and access control systems.

Health Care

The Process
Perform “Surgery” on a Hospital Building
St. Alphonsus was originally constructed in the early 1970s and the hospital needs upgrading from time to time. As we began construction on the hospital, we discovered challenges that had previously gone undetected. This is typical in renovation and tenant improvement projects; sometimes it is not until you take down a wall that you know what you are in for.
Our solution was to work closely with the architects and our trusted subcontractors to devise a game plan to work around what was a difficult building to deal with. Communication with subcontractors, communication with the design team, and the constructability review were key components to the success of this project.
Construction Activities
For Saint Alphonsus Hospital
Obstetrical Wing
Surgery Suite Wing
Specialty Clinic Wing
Select Demolition
Added Privacy to the ER Entry
Reconfigured and upgraded the Kitchen Serving/Dining Space (ER wing)
Retrofitted the HVAC (both wings)
Upgraded Plumbing (both wings)
Upgraded the electrical system (both wings)
Upgraded access control systems (both wings)
Reconfigured the reception area (PT Clinic)
Reconfigured treatment rooms (PT Clinic)
Reconfigured gym space (PT Clinic)
Results
Upgraded Hospital Facility That Serves Baker County
Sid Johnson & Co. was able to make tenant improvements that brought the hospital up to or above institutional quality levels. We were happy to work around the hospital’s operating schedule to keep it open during construction and improve its functionality in the future.

The residents of Baker County rely on “St. Als” and we are always happy to see the public get better use out of the buildings we work on.
Related
Other Projects
Saint Luke's Eastern Oregon Medical Clinic
EXPLORE
Grande Ronde Hospital Regional Medical Plaza
EXPLORE
Marvin Wood Products
EXPLORE
Carnegie Arts Center
EXPLORE
